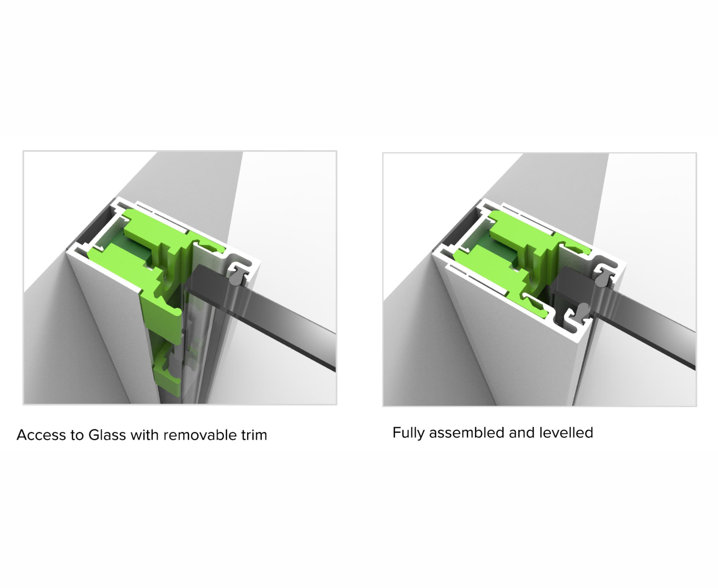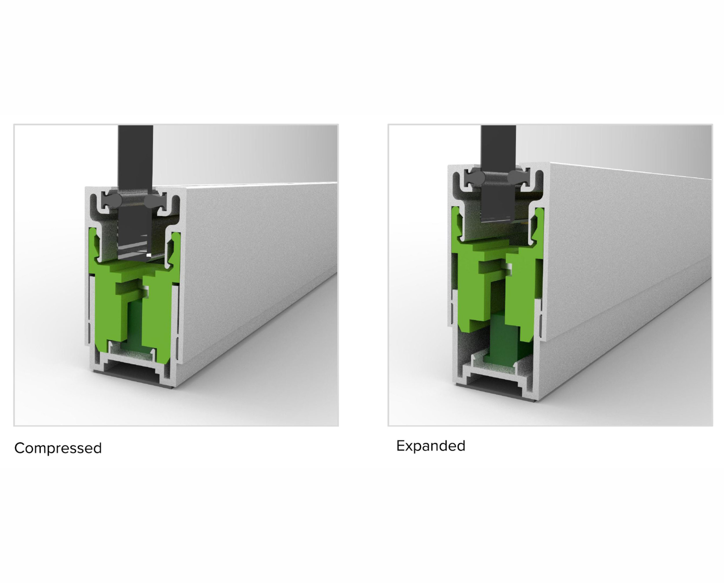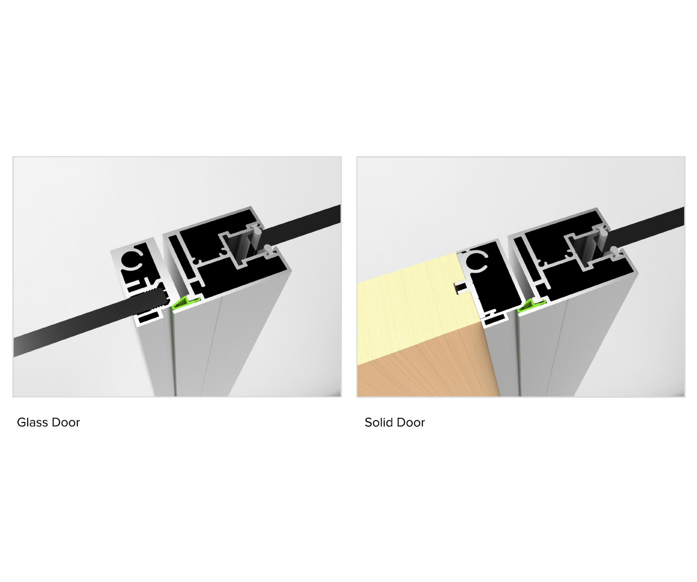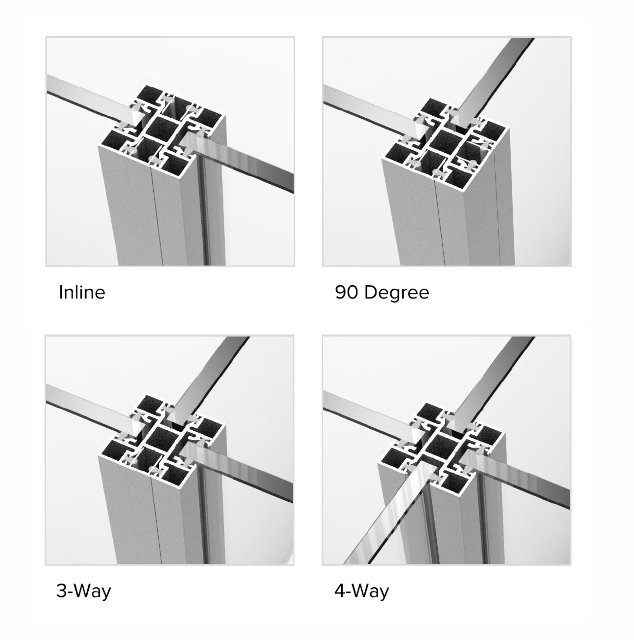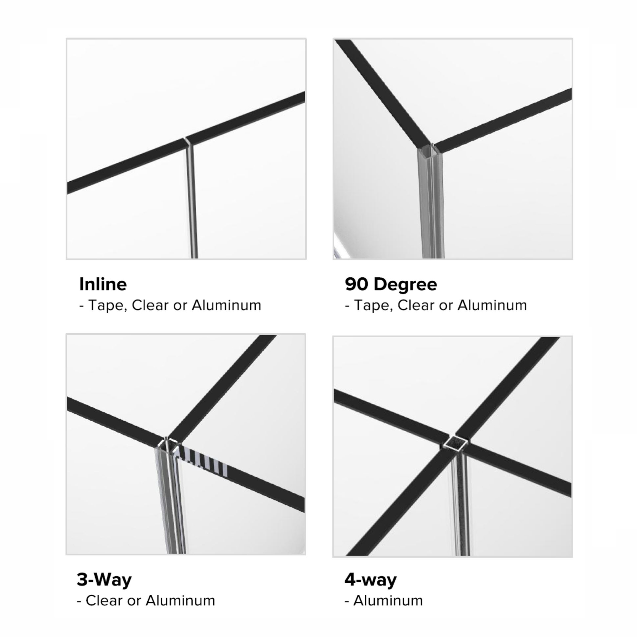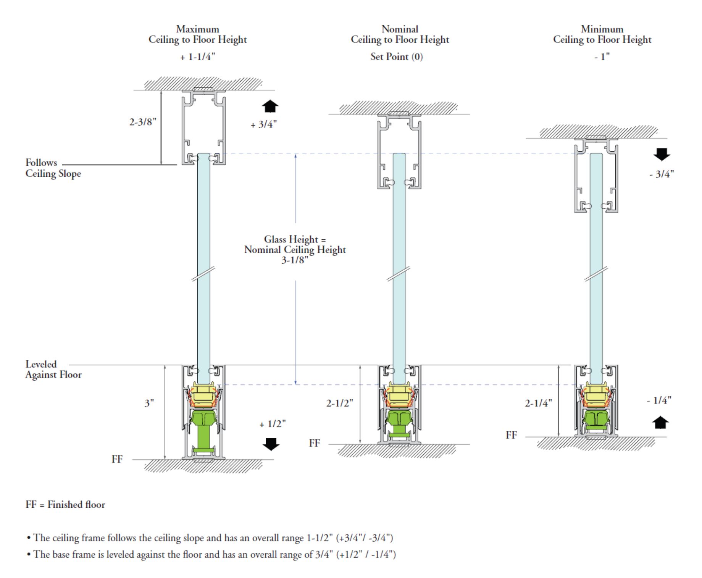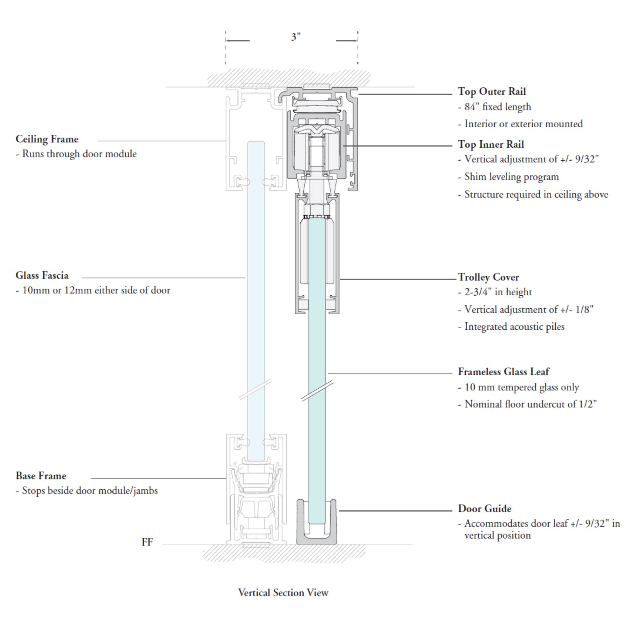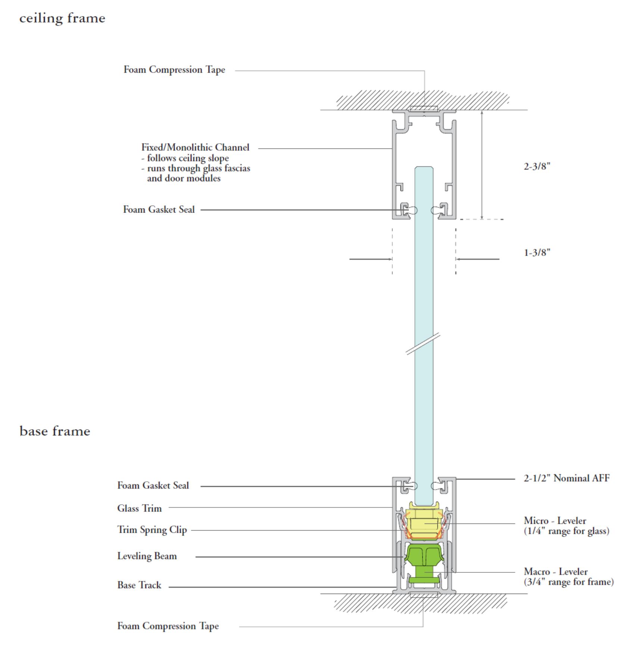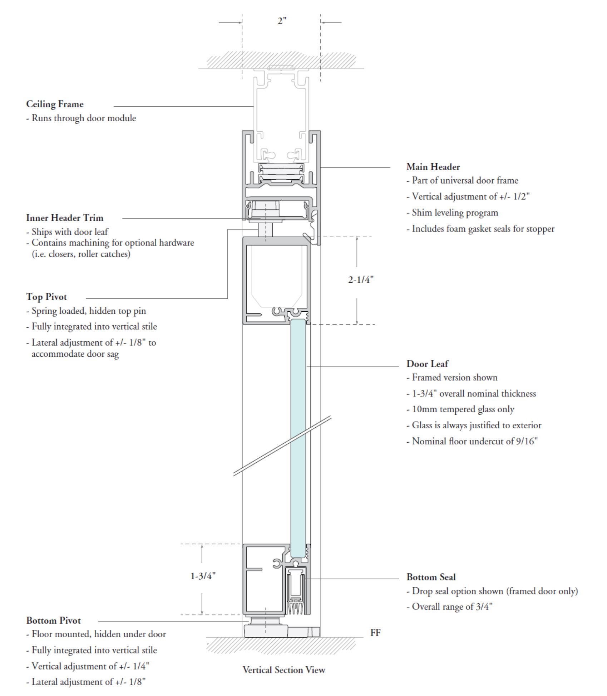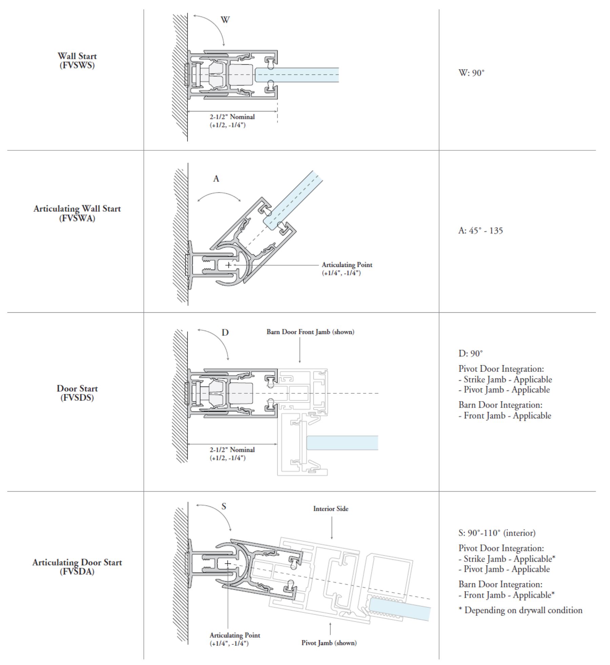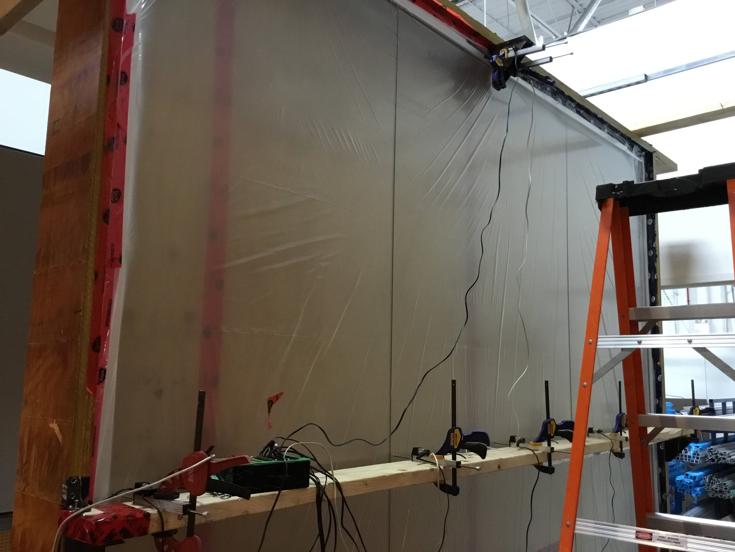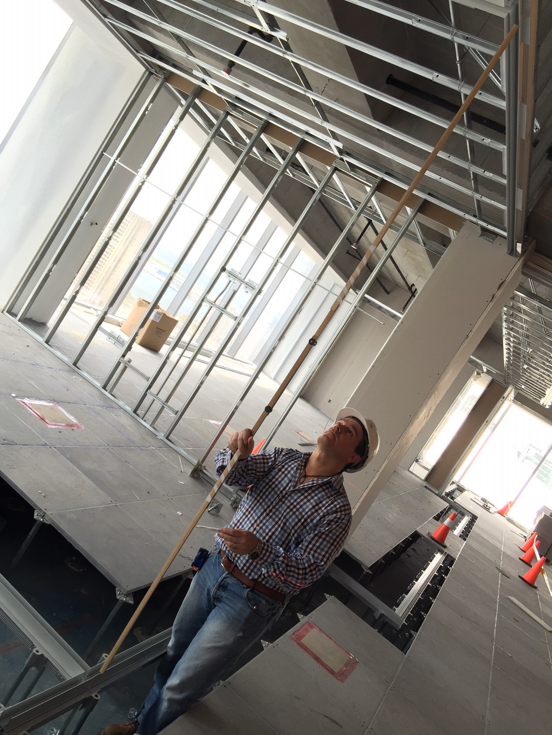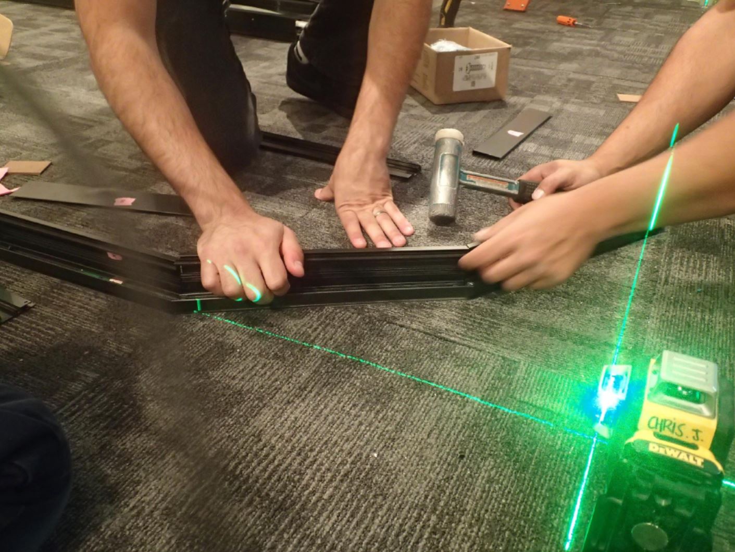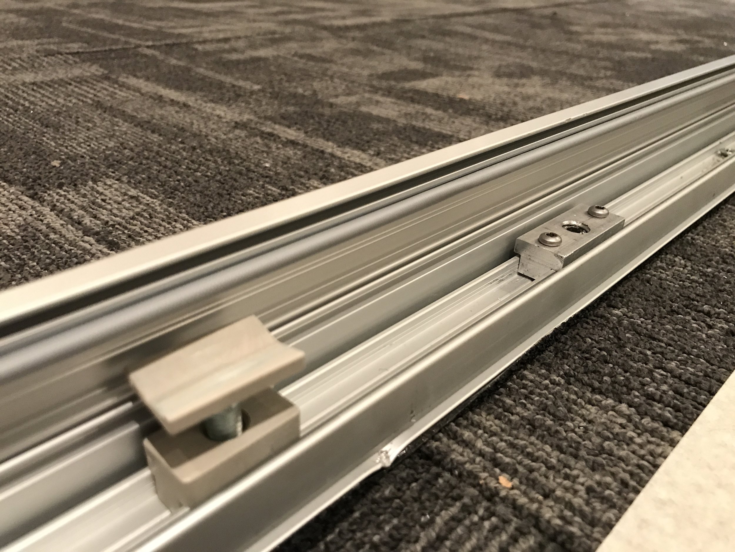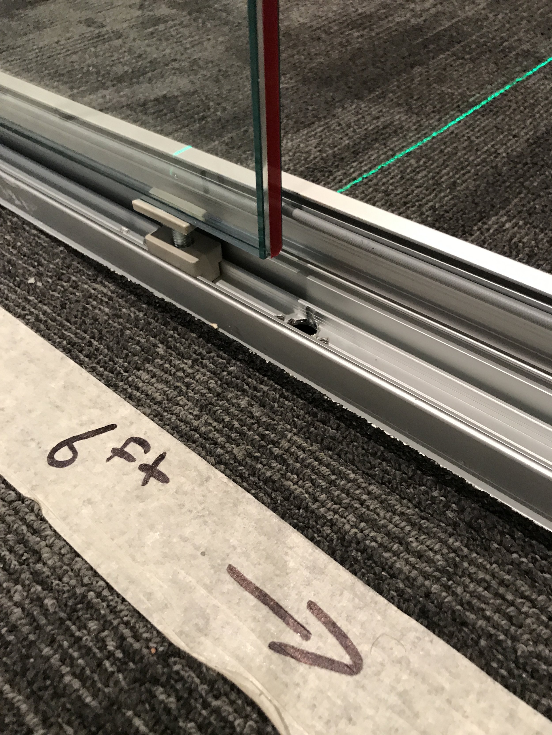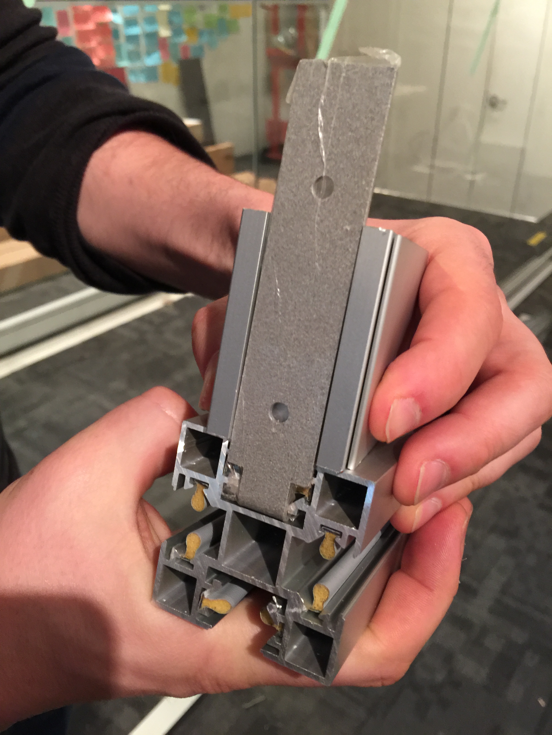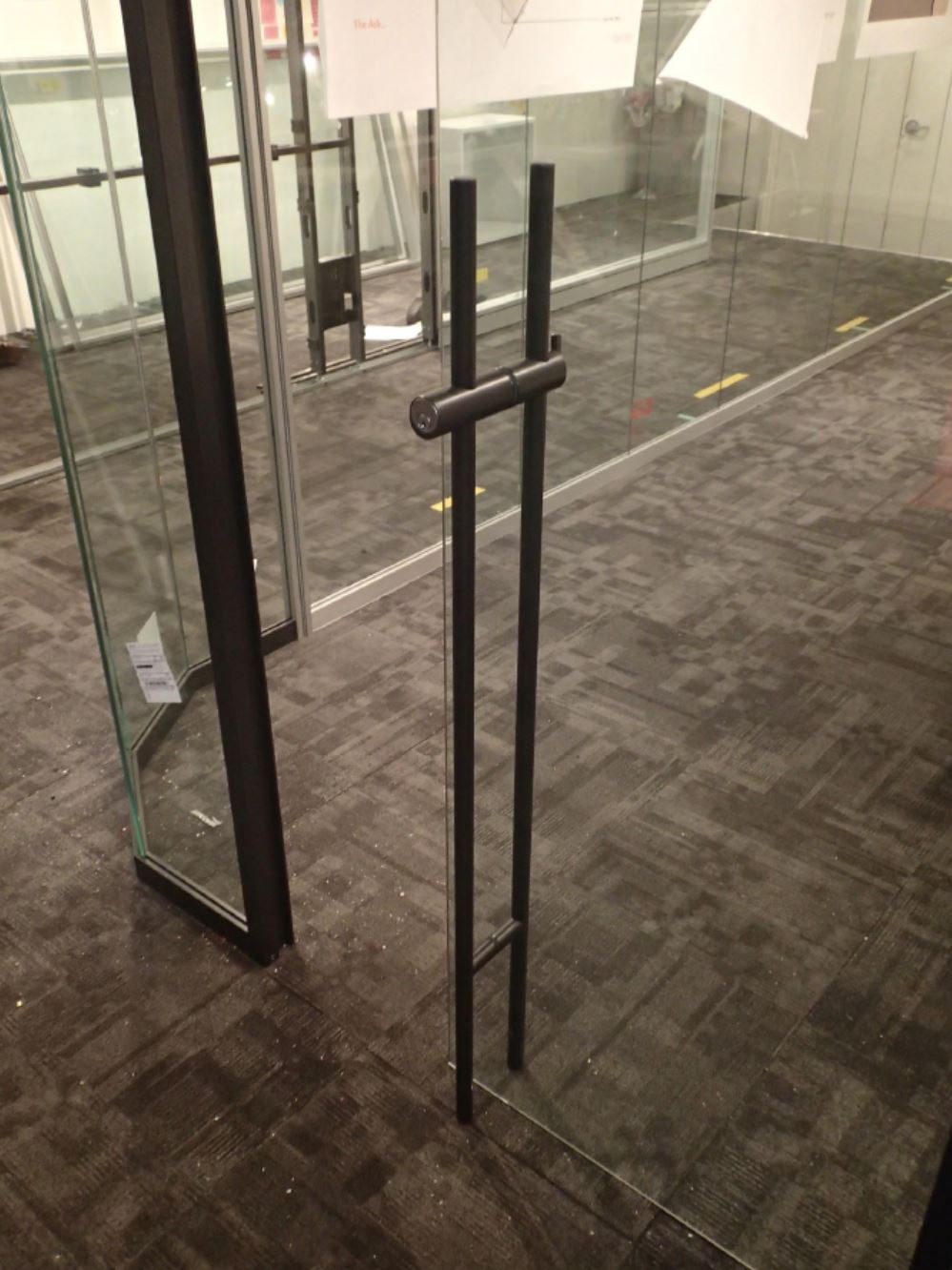Tek Vue
Paul’s Corporate Portfolio | Teknion | 2018
Tek Vue was designed to respond to the needs of the value driven client. It is a simple single glass wall system that offers exceptional ease of specification, installation and site accommodation. All wall and door framing elements are universal in nature and are cut on-site from common lengths. This streamlines on-site staging, accelerates installation procedures, and accommodates on-site discrepancies. Tek Vue is optimized to integrate with conventional building construction as well as Teknion’s Altos and Focus Wall programs, allowing clients to meet all of their budget and performance requirements. Paul's extensive on-site interactions with construction trades and installers, as a designer and design director at Teknion, were the driving force behind many of the cost and time saving innovations that set Tek Vue apart in the demountable wall marketplace.
The design idea behind Tek Vue's pivot door progam was "One Frame, All doors" meaning a single frame could accommodate 3 door types: framed and frameless glass doors and a solid door. This feature offers the ultimate in flexibility from specification and installation to end user reconfiguration.
Pivot and barn door frames are not specific to individual door leafs, hardware or ceiling heights, thereby allowing easy positioning anywhere along the wall run.
