Collaborative Booth
Industry RiNo | 2017
Industry RiNo, based in Denver, is a shared use corporate space in which the owner desired booths for use in the central circulation space of the building. The resulting booths were designed to be used for dining, short term individual work, and small meetings while being resilient to wear and functional even without power connectivity. The booths feature an angularity to their form which speaks to the jagged line of the mezzanine that surrounds the space.
The trapezoid footprint and single sloped roof allow for functional and visually engaging forms when they are paired together or connected end-to-end. The roof is also designed to provide coverage from overhead views while allowing for light and sprinkler water penetration into the booth interior.
The booth fulfills all ADA accessibility requirements and can be used individually or paired together according to user needs.
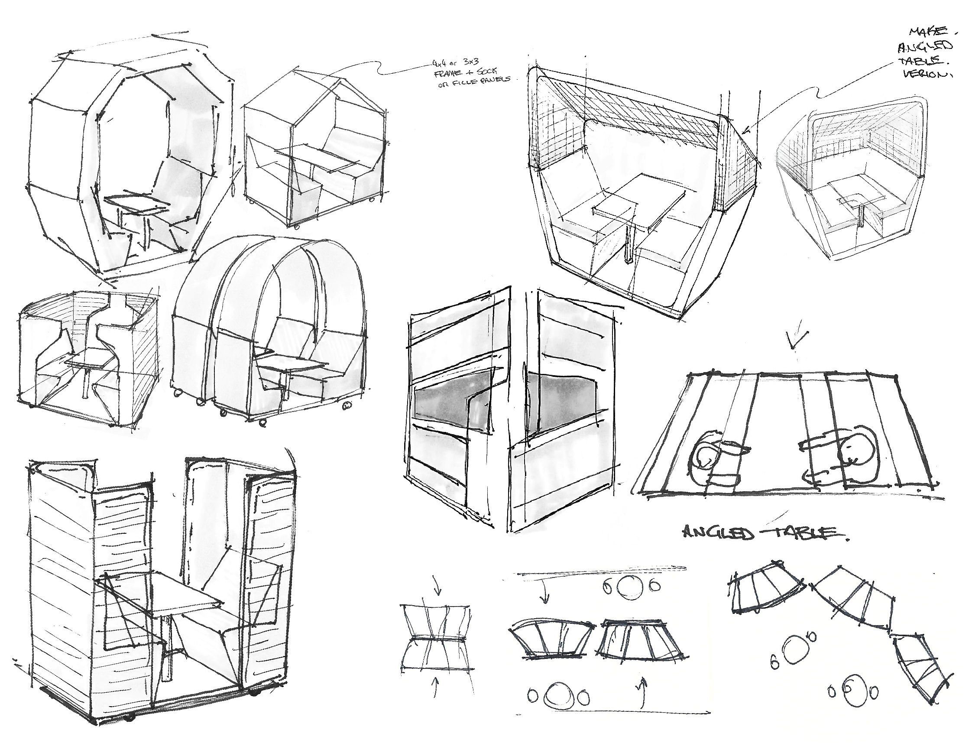
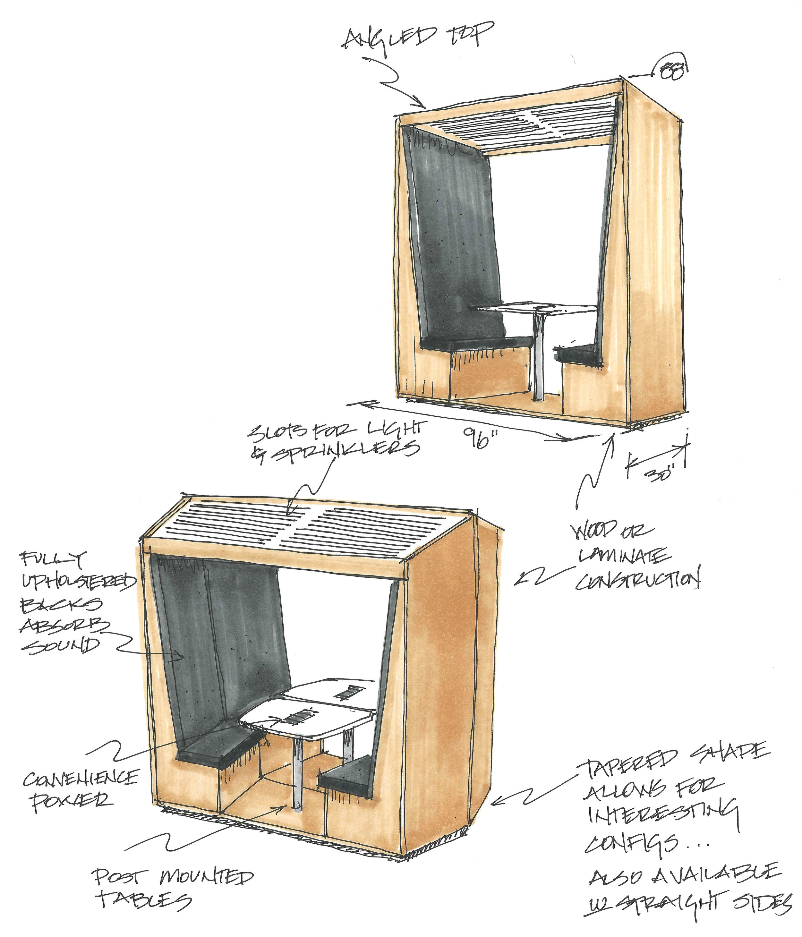
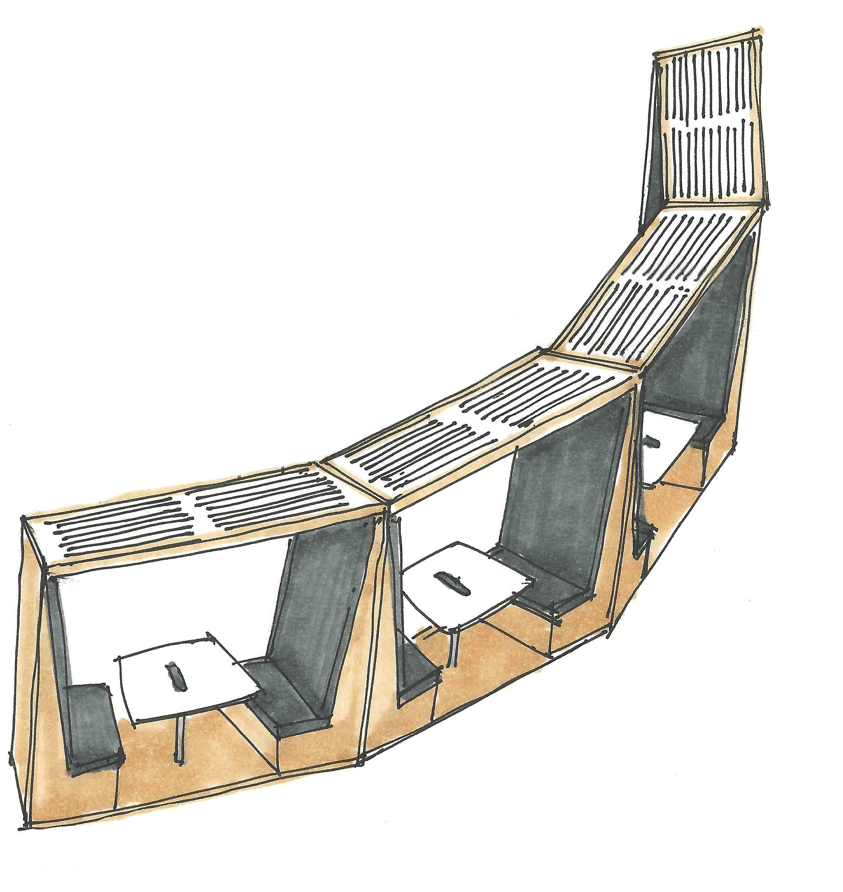
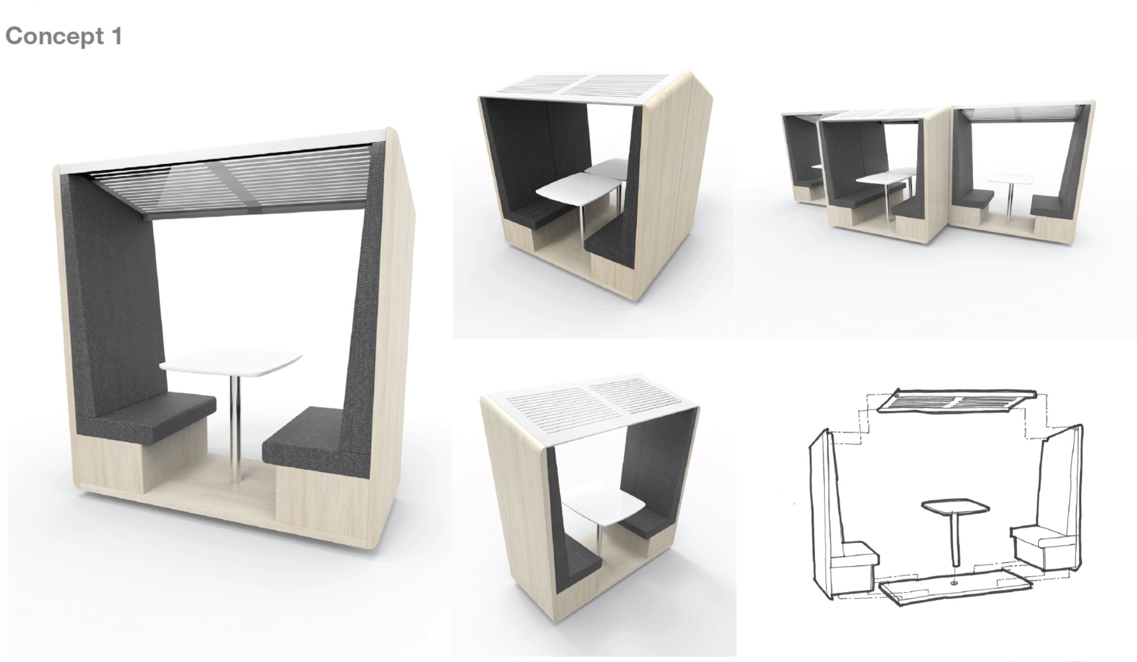
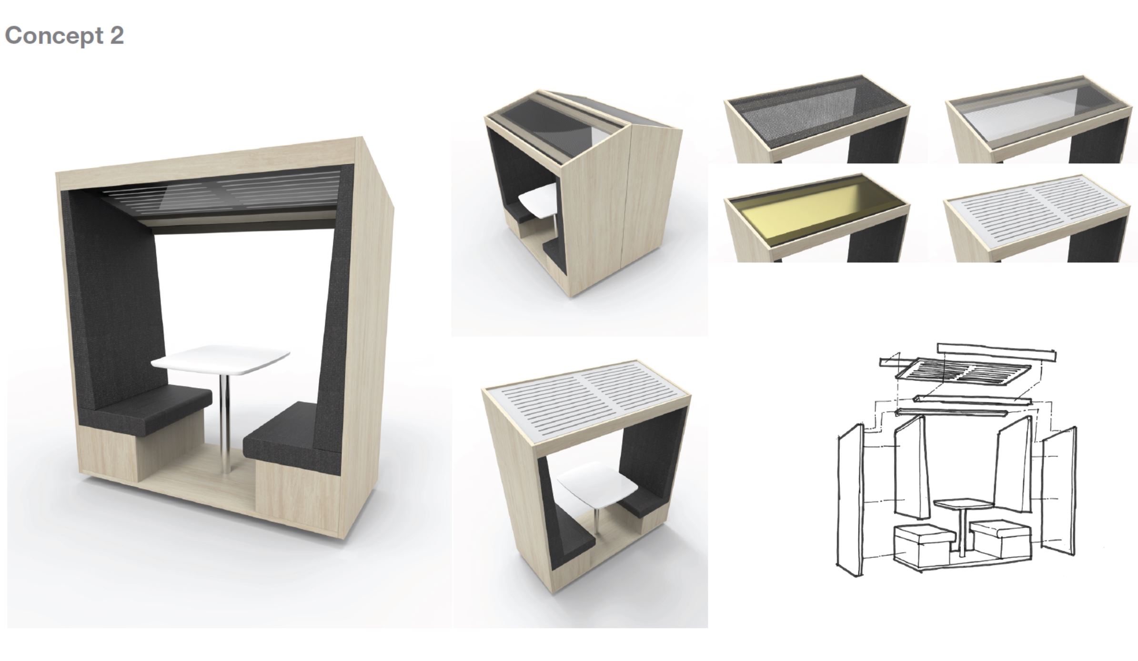
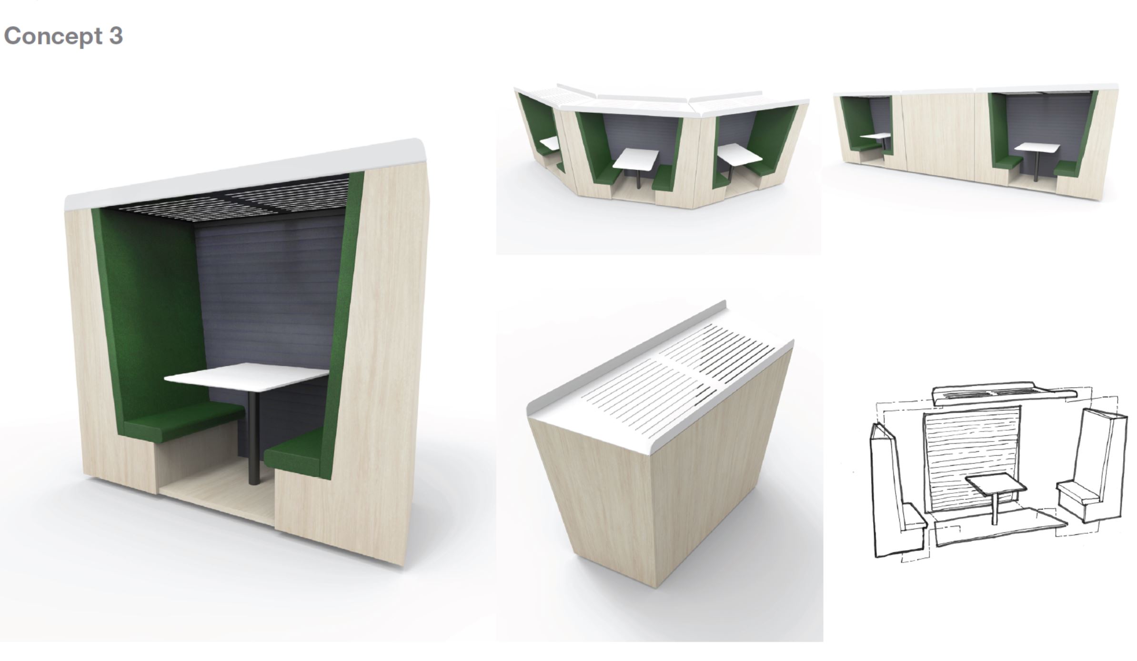
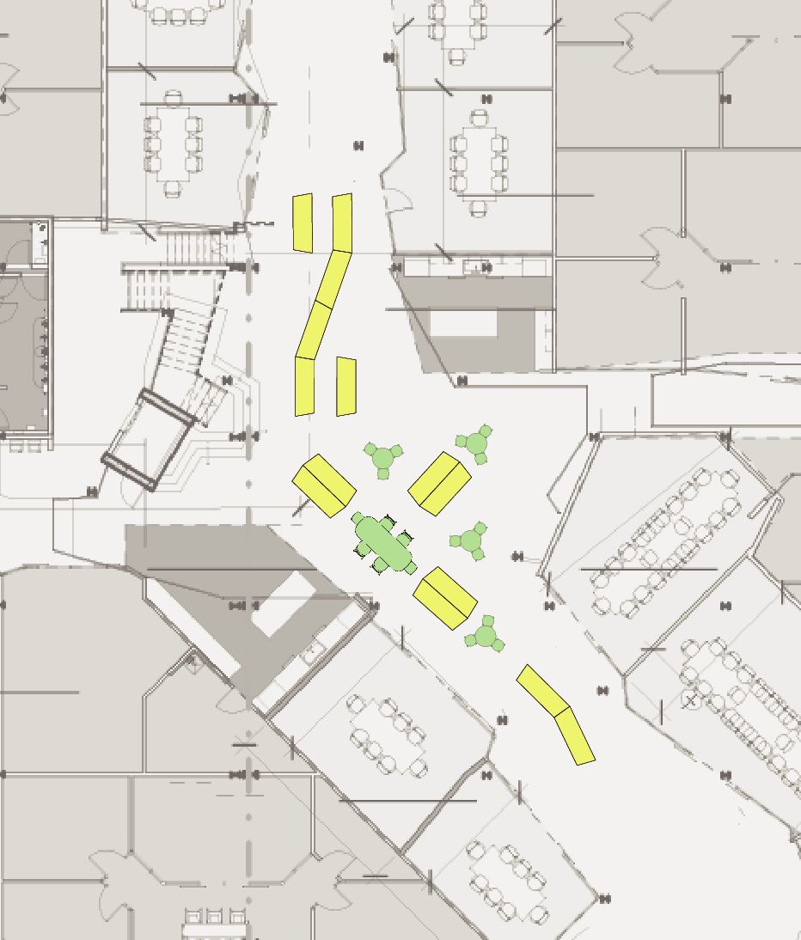
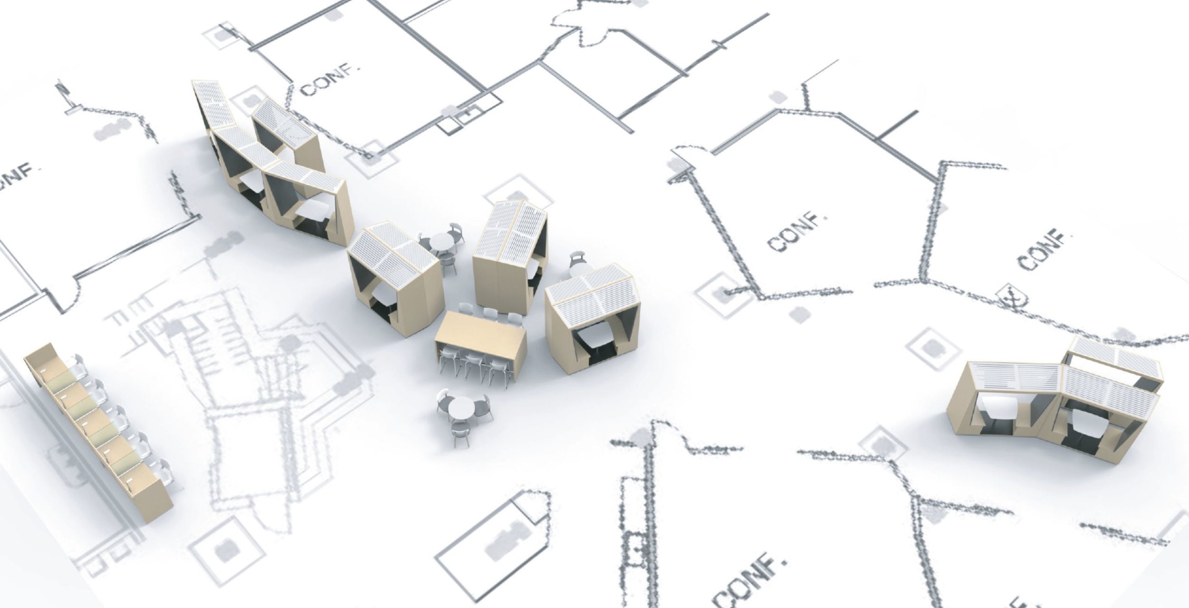
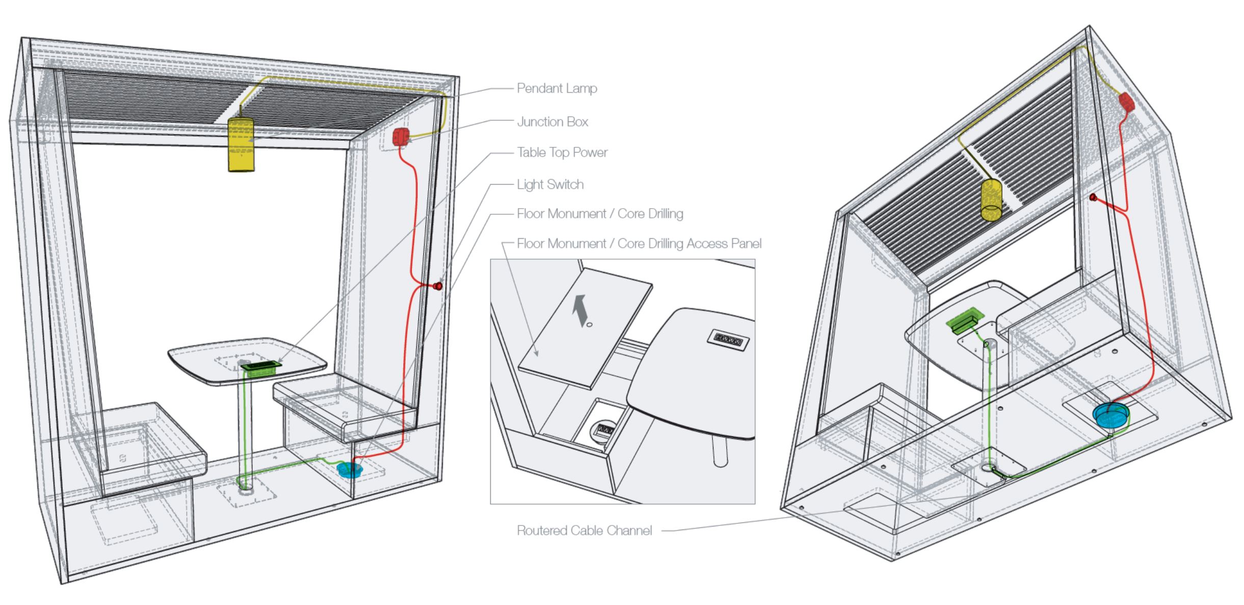
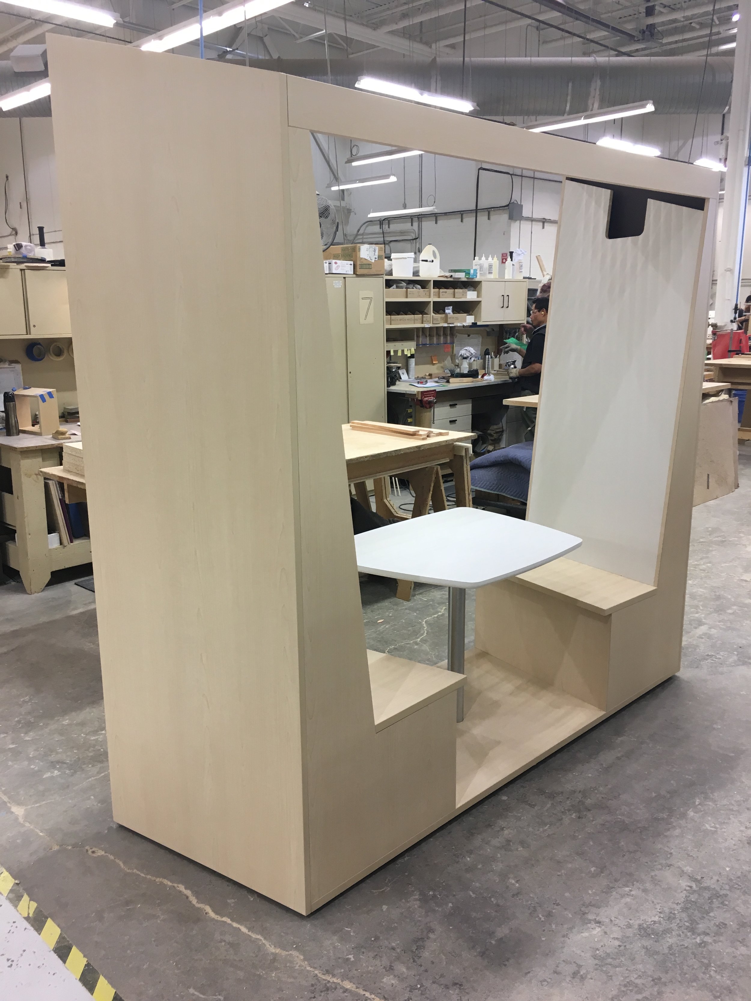
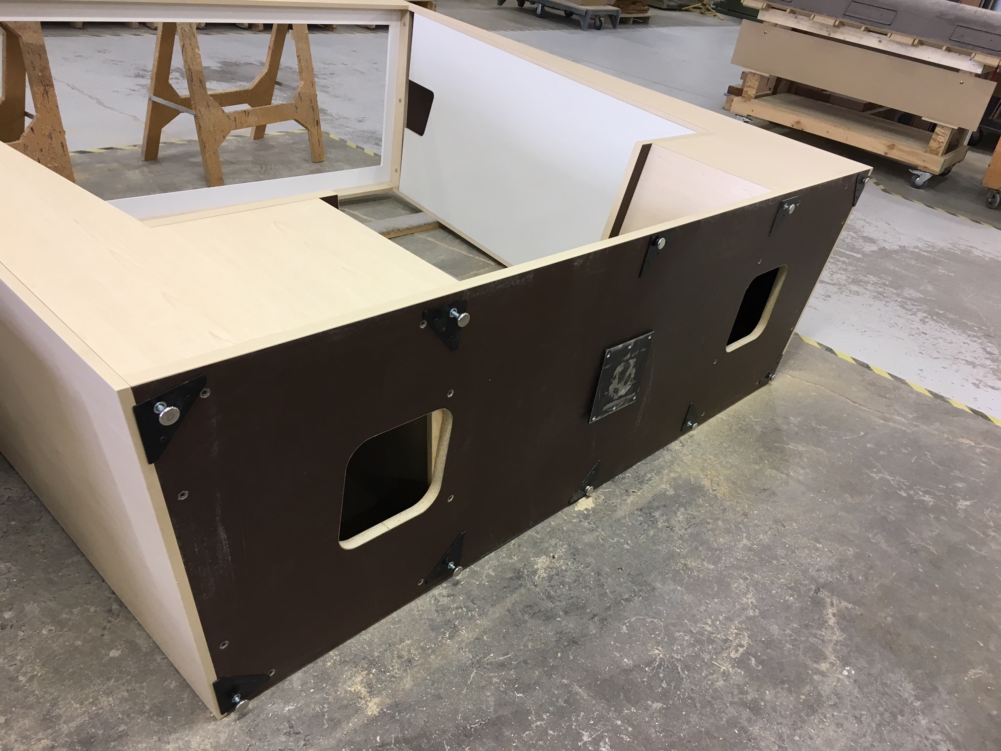
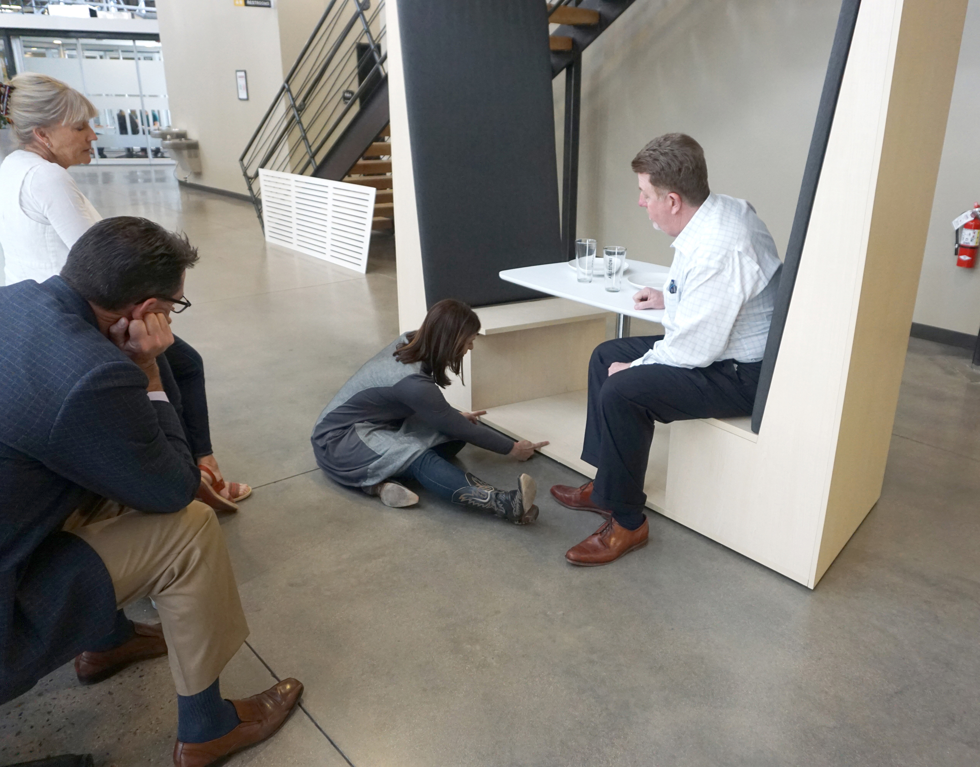
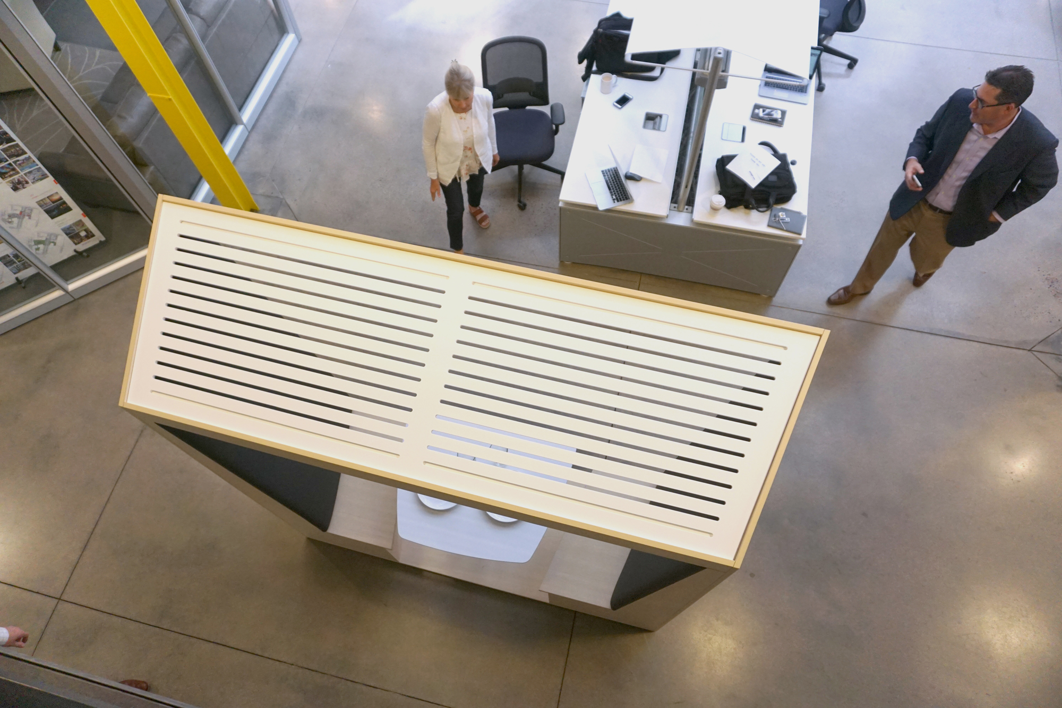
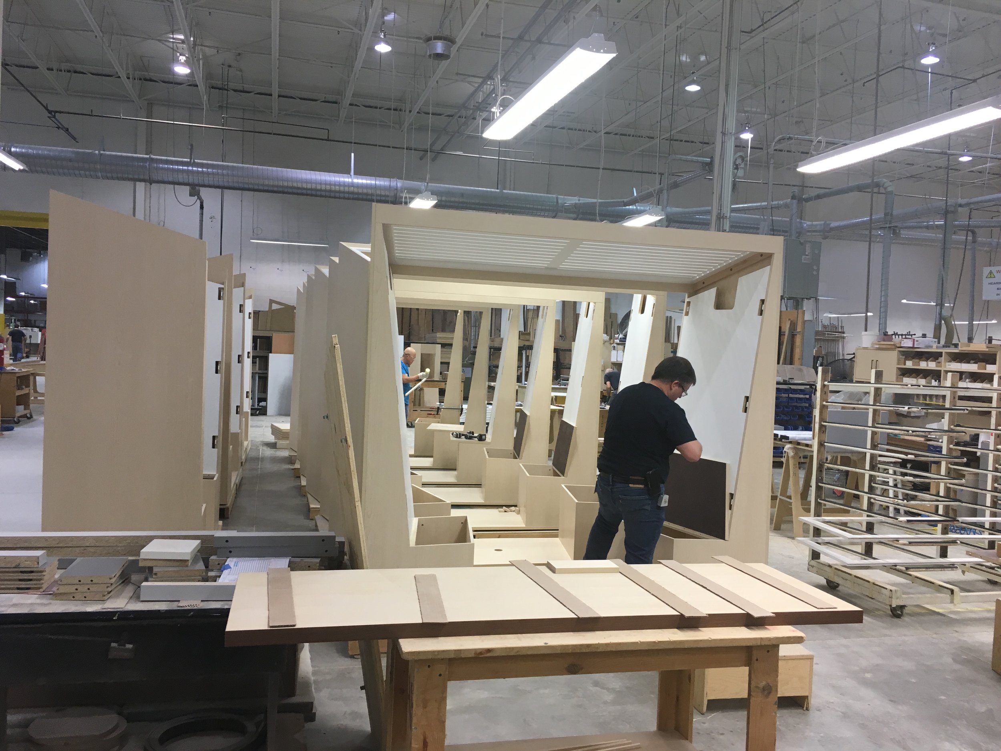




![IMG_0032[1].jpg](https://images.squarespace-cdn.com/content/v1/5c2cfe312714e521cd5c67ac/1546611943074-9GT6BGQX2RGXQFS0LKIK/IMG_0032%5B1%5D.jpg)





