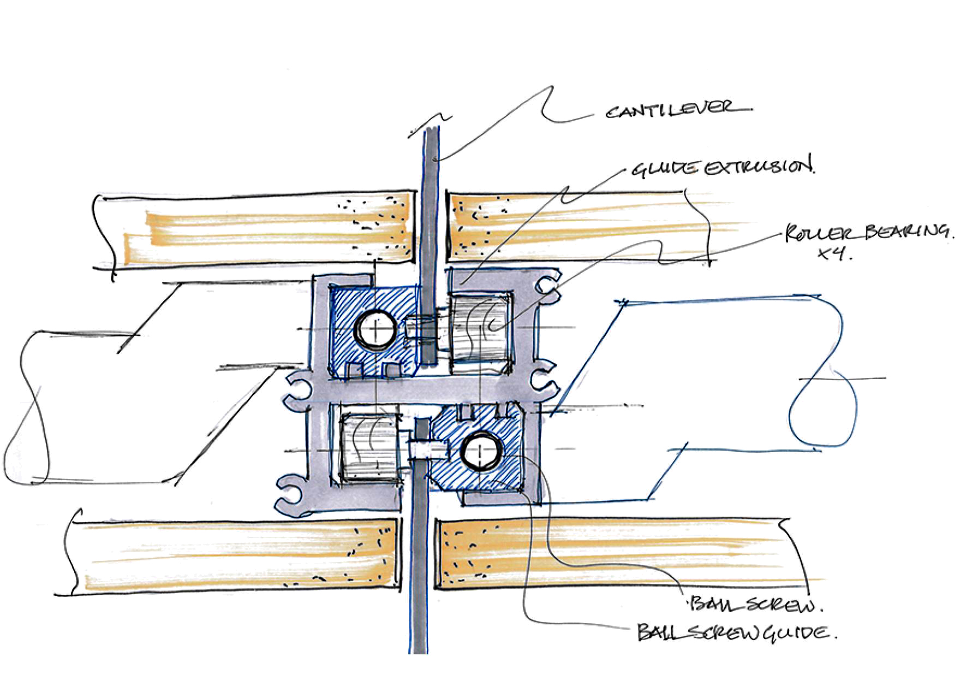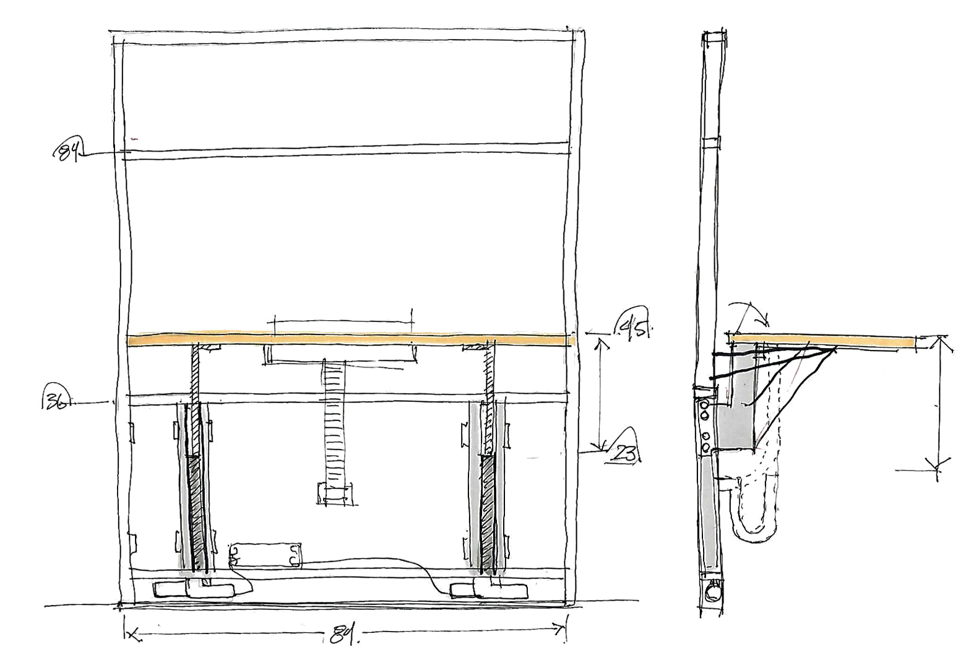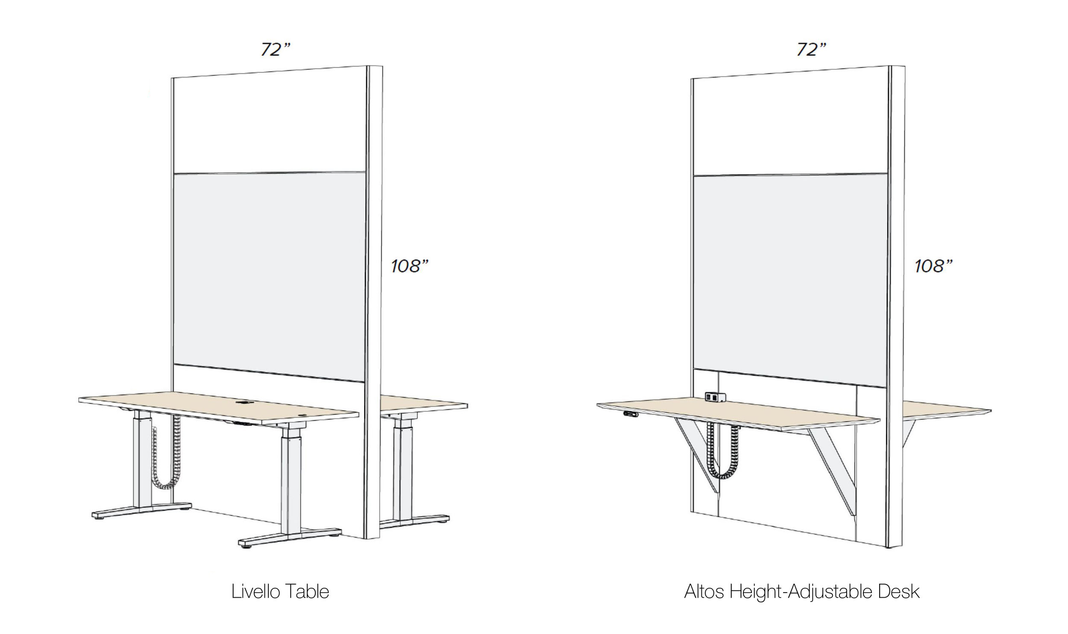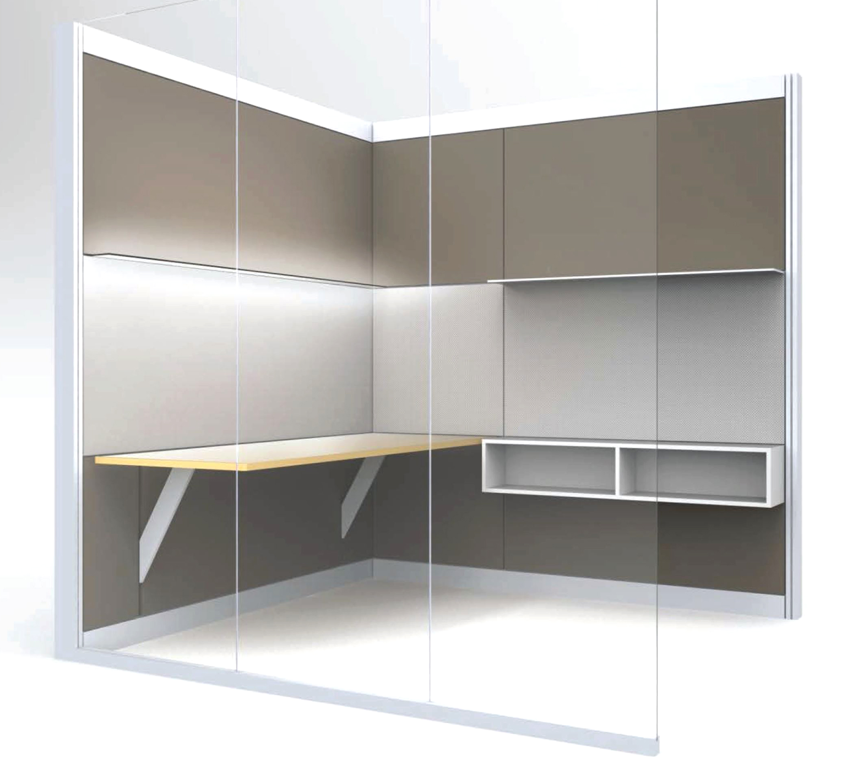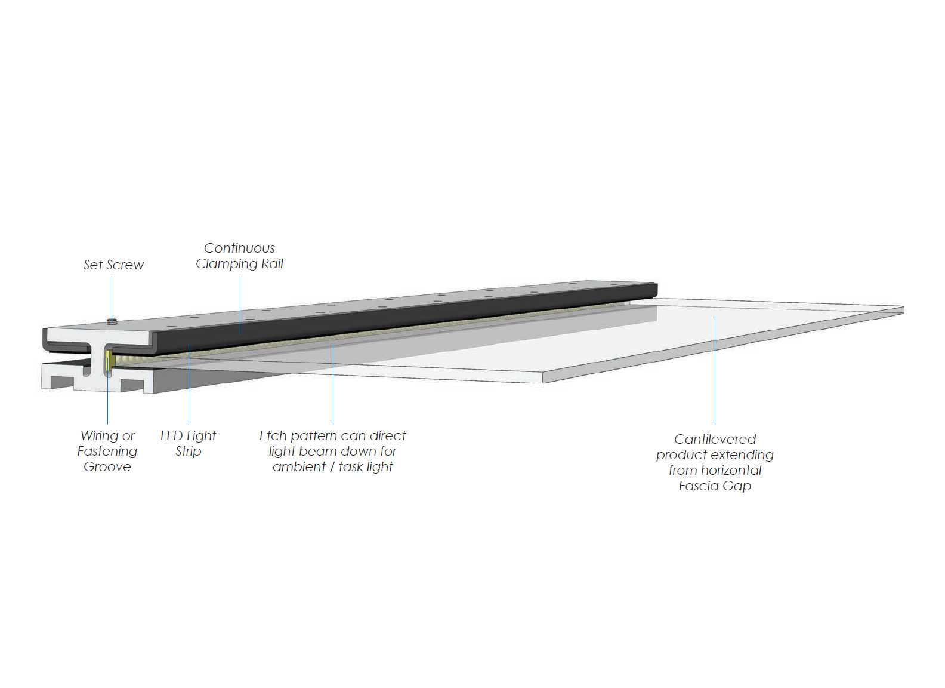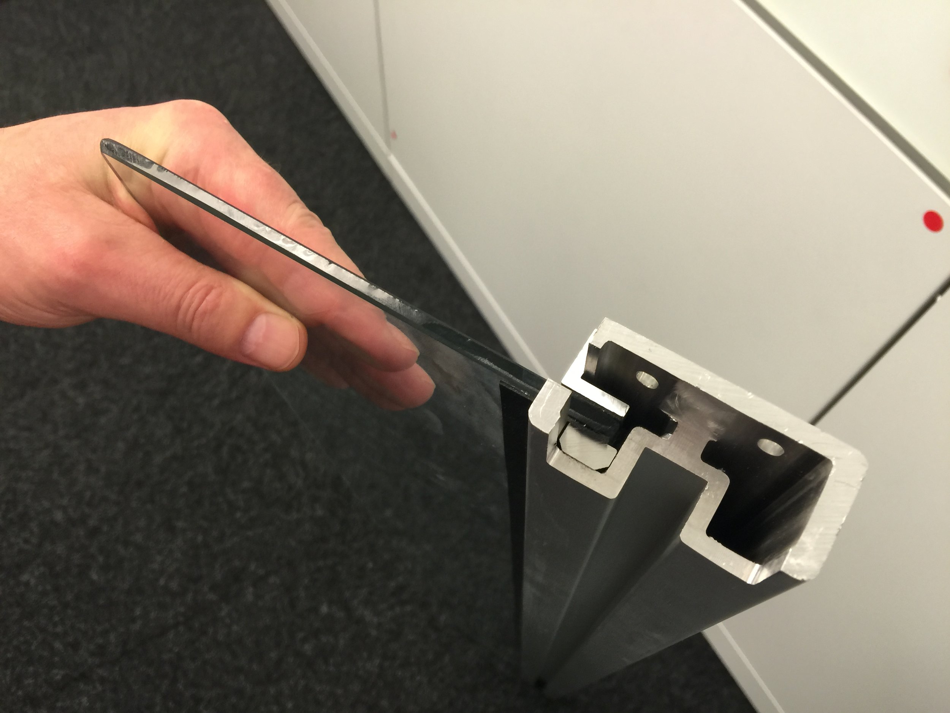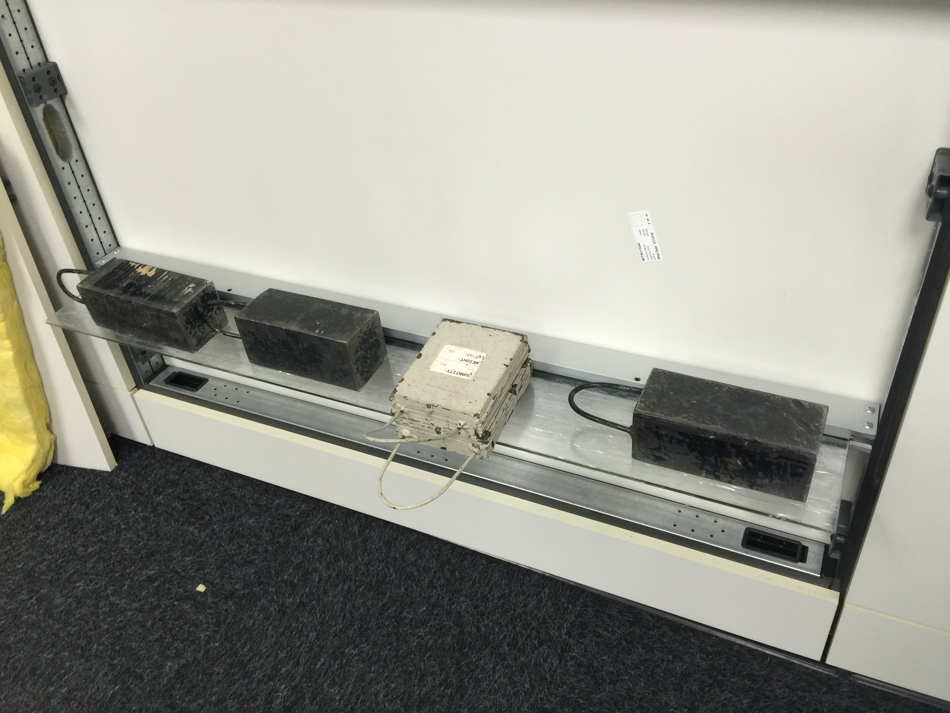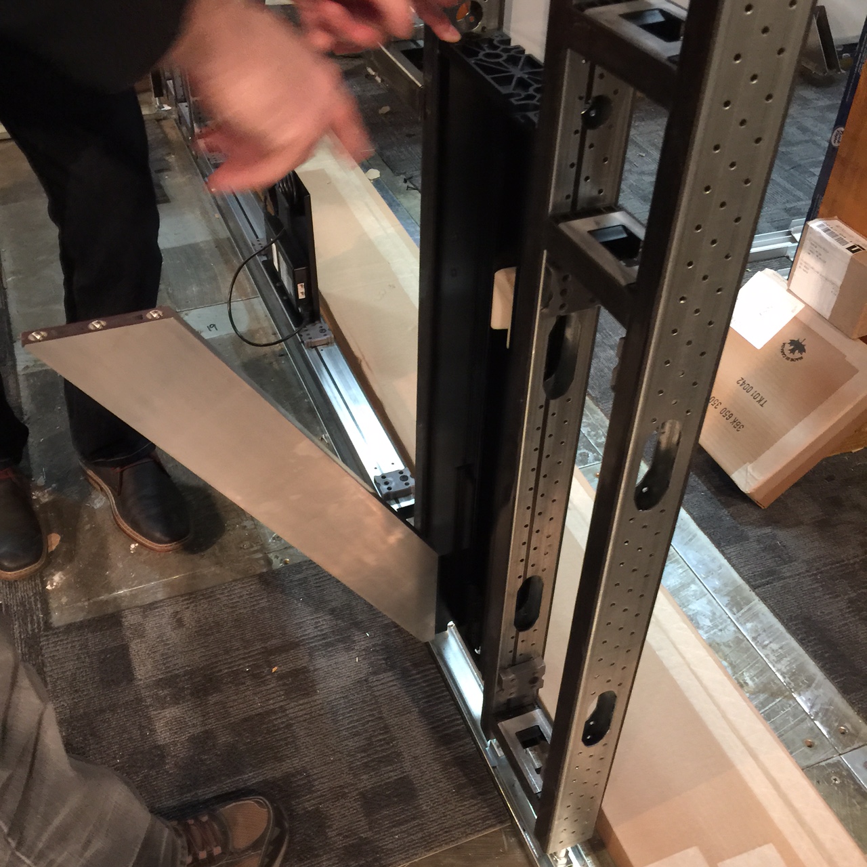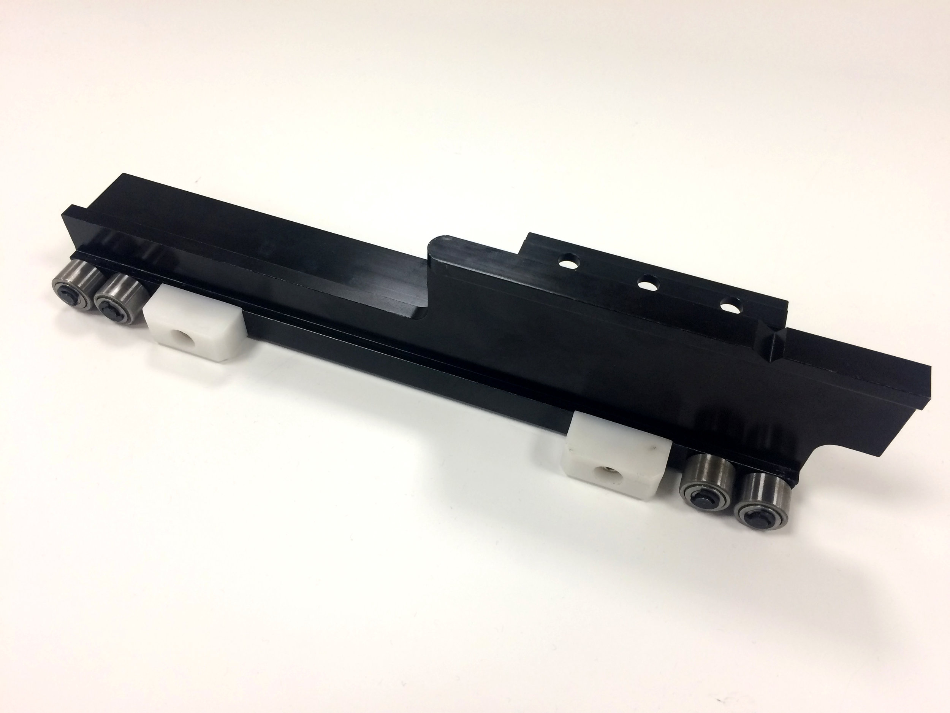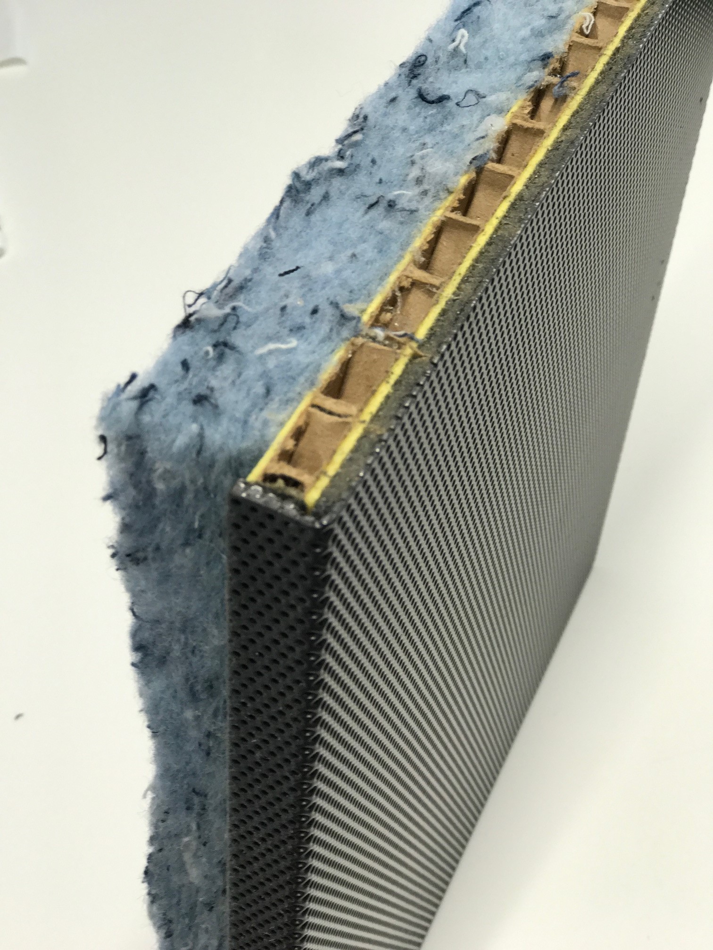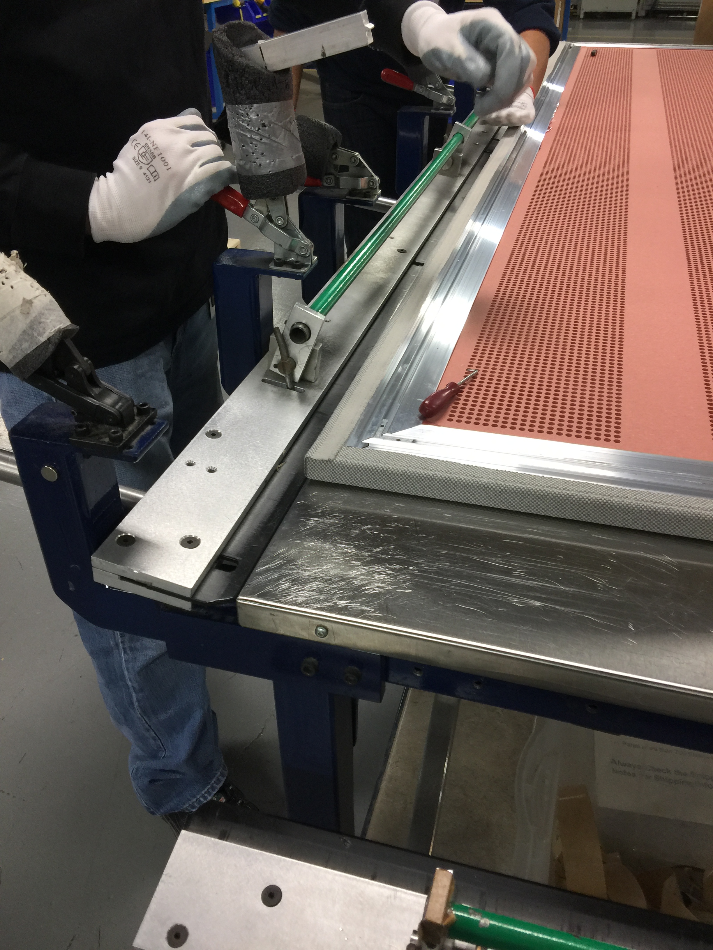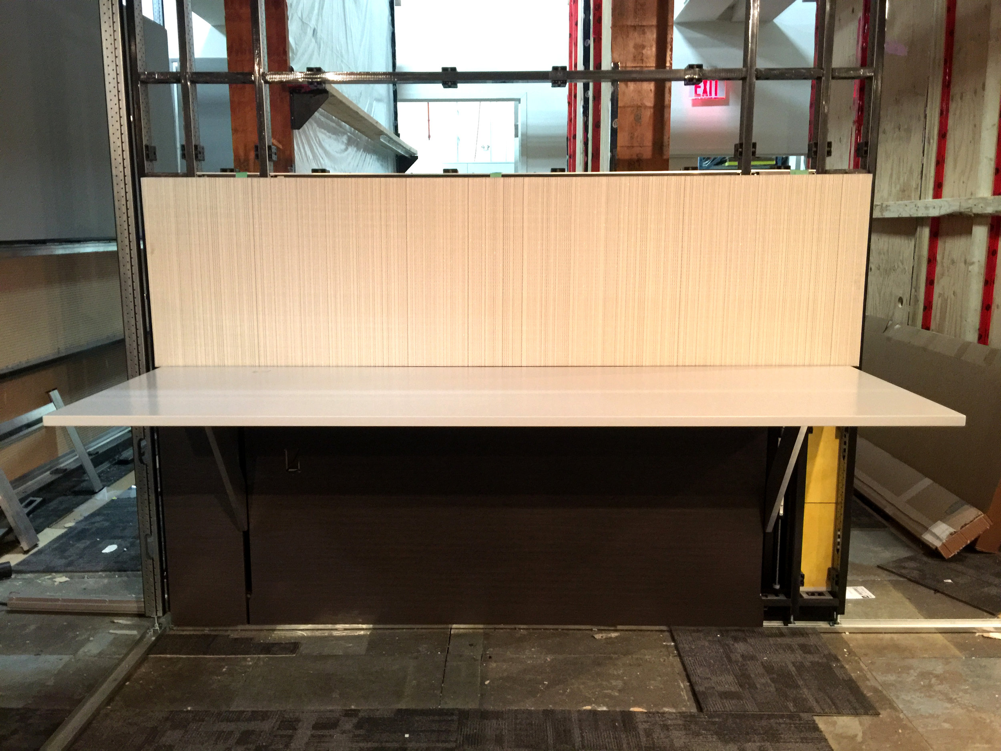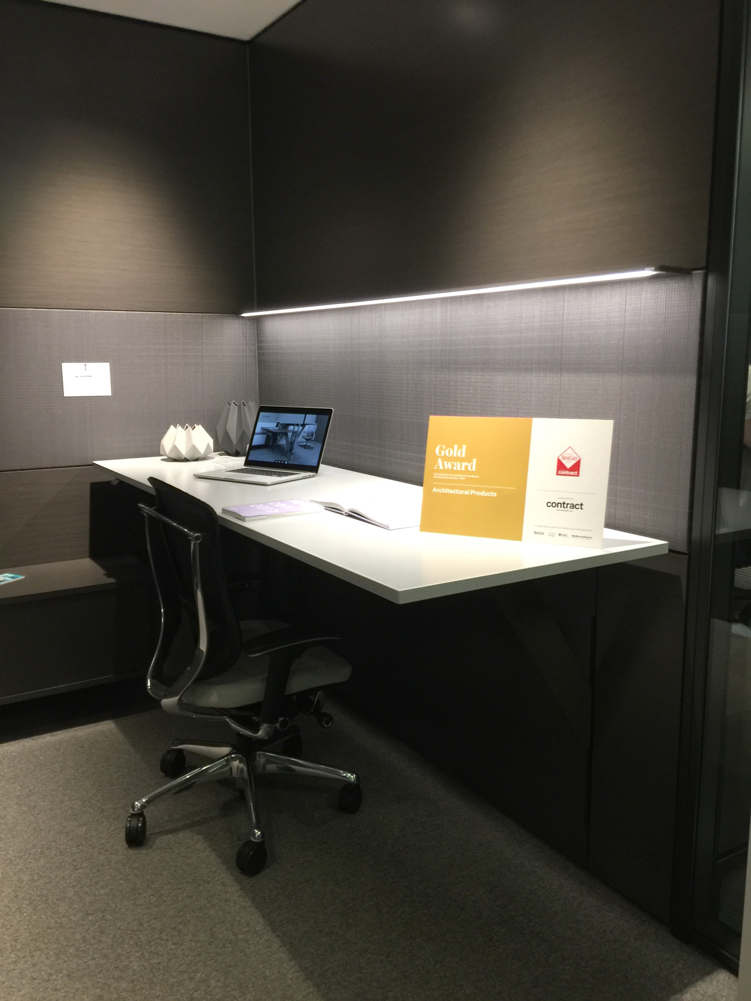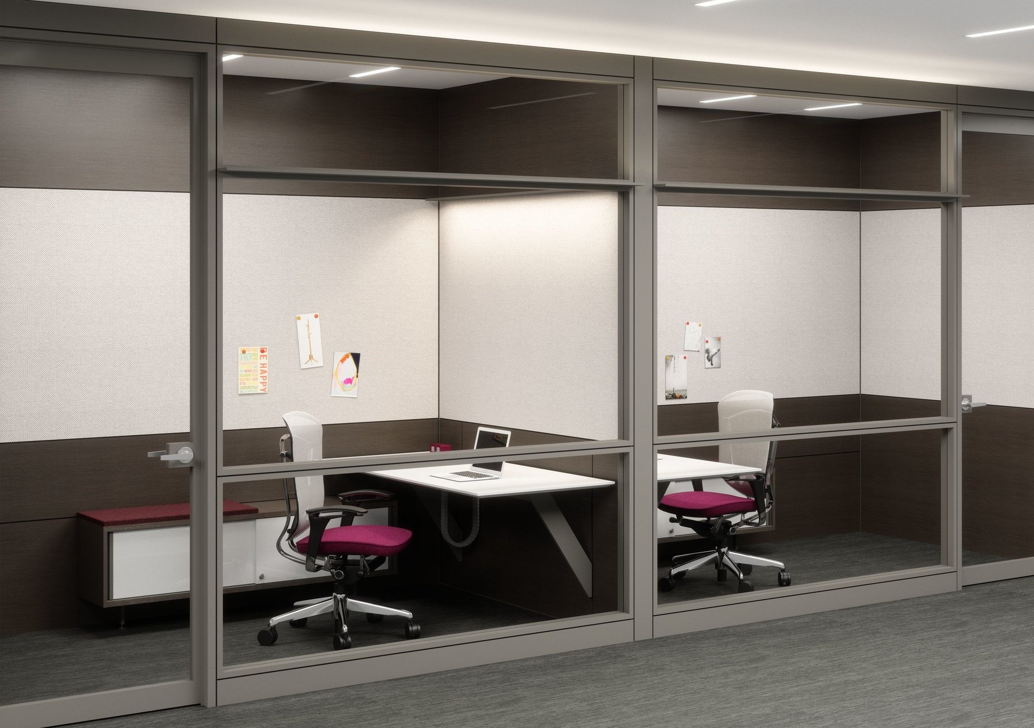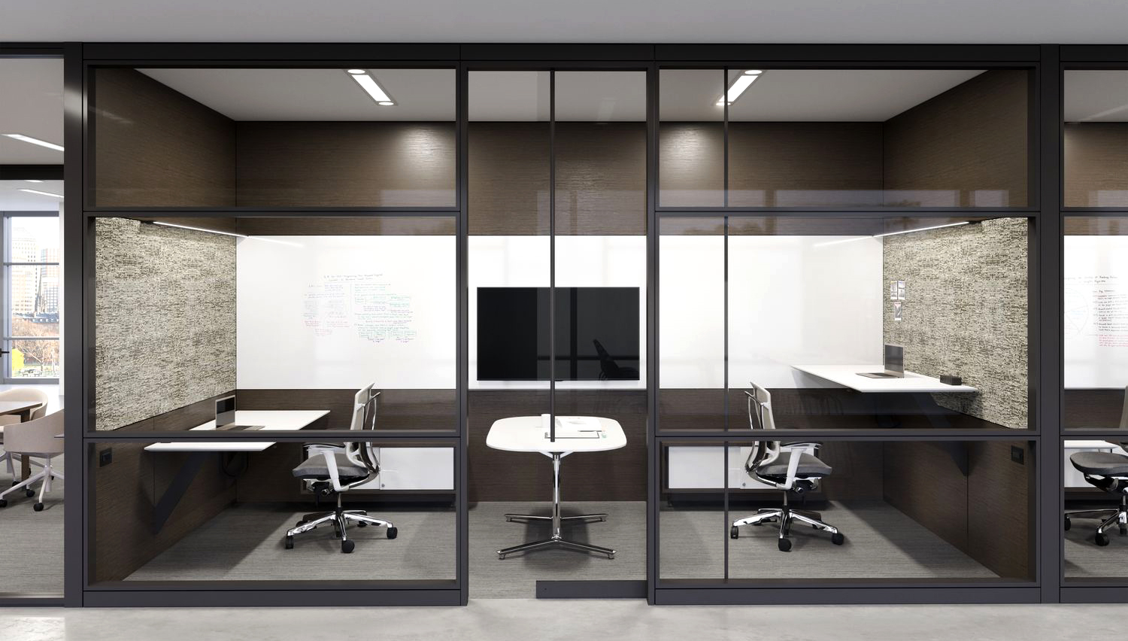Altos Landscape
Paul’s Corporate Portfolio | Teknion | 2017
Altos Landscape is a major enhancement to the Altos modular wall system, originally launched in 1999. It differs primarily in that its structural members are oriented both horizontally and vertically allowing for the support of a collection of highly functional and space efficient wall-integrated furniture. This allows for layered off-module planning which maximizes the functional space in smaller enclosed environments while minimizing install cost when compared with traditional construction methods. As the Teknion architectural products design director, Paul set the vision and development priorities for Altos Landscape. Using his experience in major sales pursuits and technical learning from those winning custom solutions, Paul helped push this product addition to the already successful Altos platform to be an innovative and industry leading functional wall program.
Altos Landscape enhances the refined Altos aesthetic and includes both a height-adjustable and fixed-height desk, a task light, storage options, a shelving program and a significantly enhanced acoustic fascia program with both soft and hard fascia materials.
Altos Desk is the first height-adjustable desk to market that is integrated into a standard 4-inch (10 cm) wall. It offers flexibility as a single and double-sided solution within that same 4" wall depth. The second desk can be easily added after installation of the single-sided desk due to a shared interior actuator. The nature of this integrated design maximizes functional space within an environment, eliminates visible cables and promotes ergonomic practices within the workplace.
